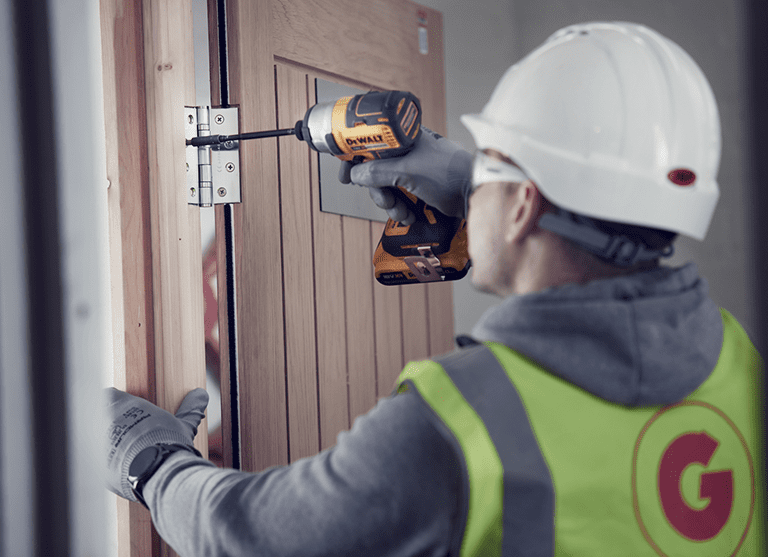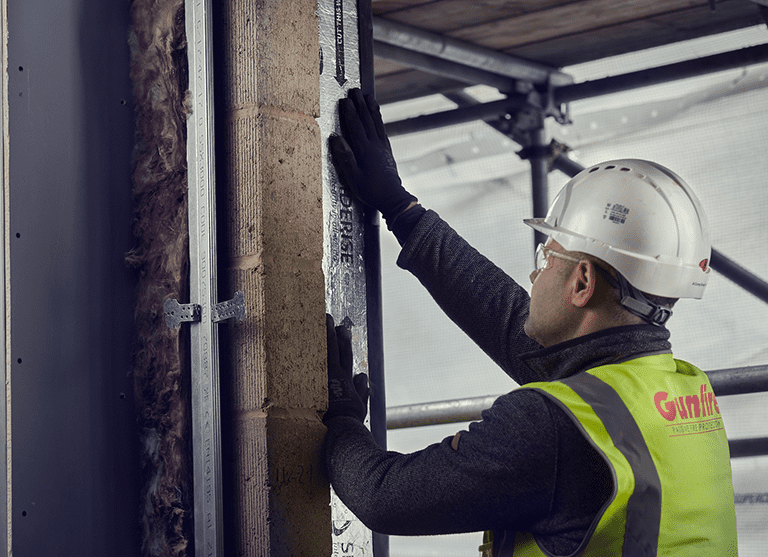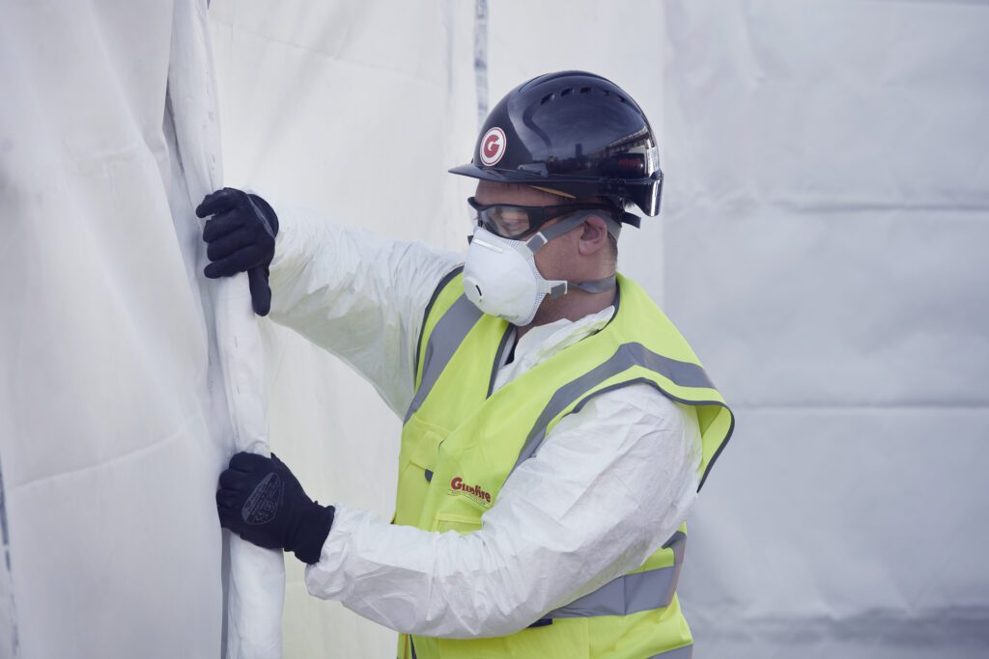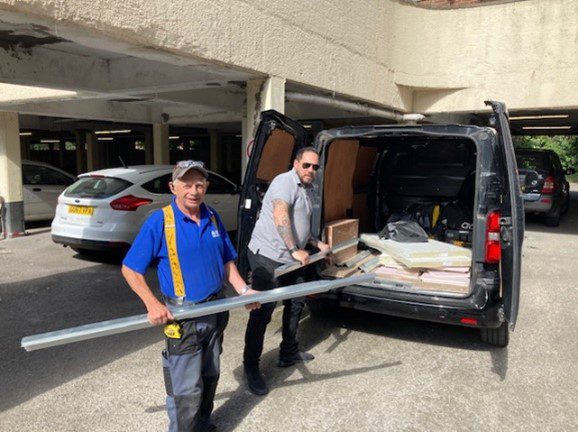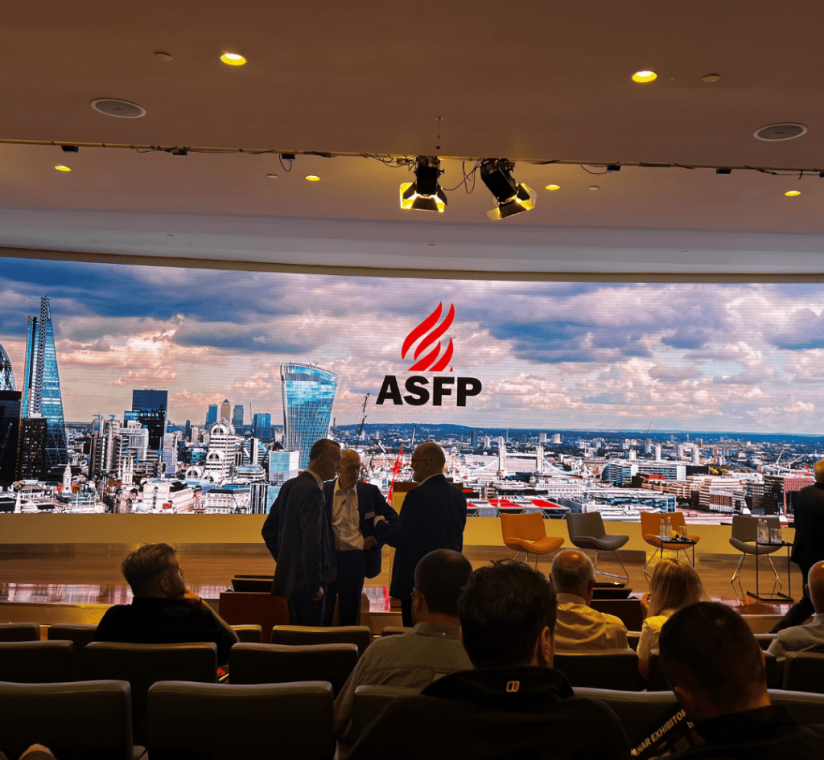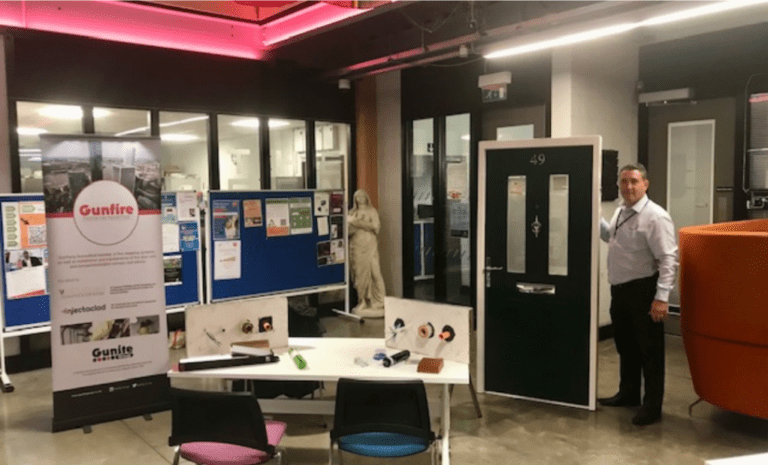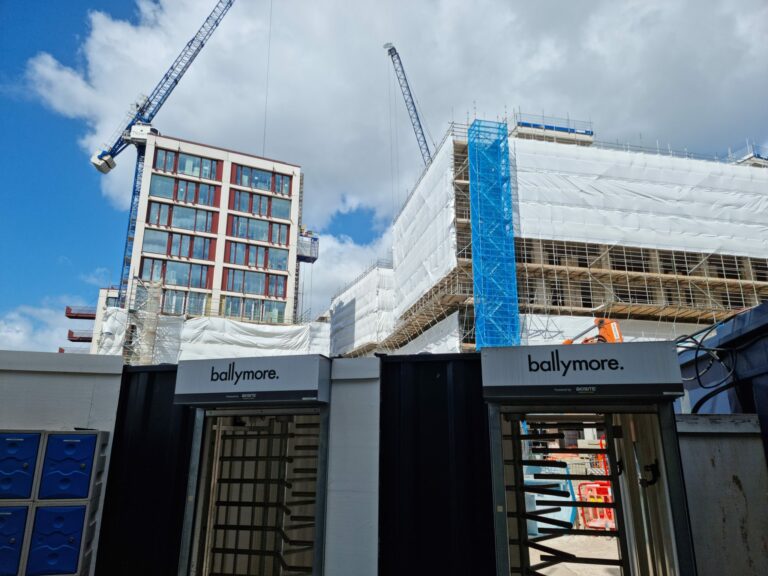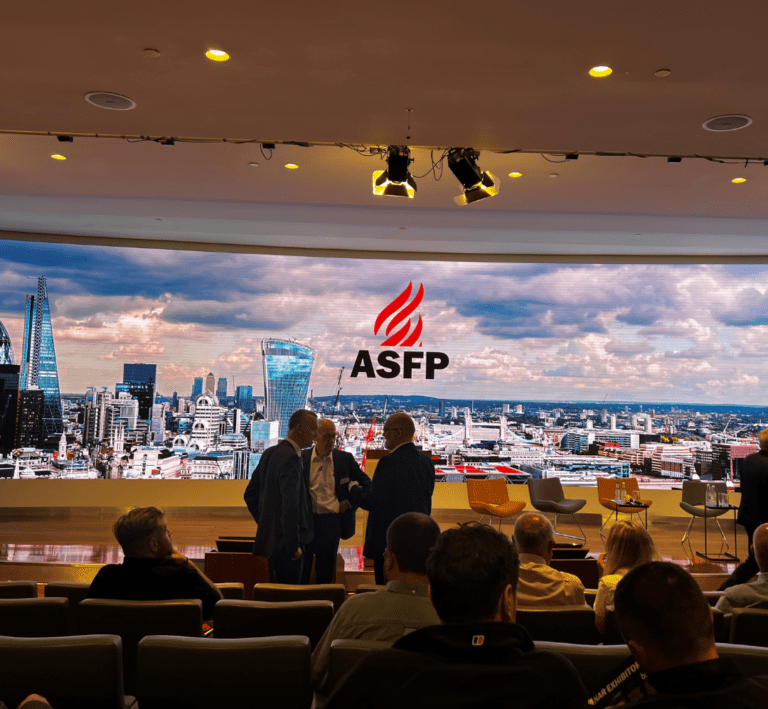Our News
How Does Fire Compartmentation Work?
Fire Compartmentation is vital in keeping residents and occupants protected from the spread of flames and smoke. Understanding how fire compartmentation works can help building managers identify when there might be a need for remediation or a Compartmentation Survey.
So, let’s take a closer look at exactly how fire compartmentation works, why it’s so crucial, and why it’s needed.
What is fire compartmentation?
Fire compartmentation is when a building is divided into fire resisting compartments in order to stop or delay the spread of fire and/or smoke from one part of the building to another, or to an adjoining building. Passive fire protection systems use fire-resistant materials and construction features, such as fire-rated walls, doors, and floors, to contain and slow down the spread of fire. It acts as the first line of defence, providing effective protection even when the building is unoccupied.
Effective fire compartmentation will ensure the integrity of the compartments for a specified minimum period of time, allowing occupants more time to escape safely, protect the structural elements of the building and give firefighters a better chance to control the fire.
We use Third Party Accredited Fire Resistant Materials
The building’s fire strategy and fire strategy drawings will specify the required fire resistance for all walls, floors and ceilings that enclose the individual compartments. Any breaches must be remediated with fire stopping or fire door solutions that have been tested to maintain integrity for the minimum of the specified resistance. For example if a wall is required to withstand fire for 30 minutes, the fire door must also have been tested to withstand fire for at least 30 minutes. The same goes for any fire stopping solutions.

To discover how Gunfire can help you with fire compartmentation. Get in touch today!
Fire doors
Fire doors are perhaps the most recognisable element of passive fire protection and are designed to resist fire and prevent the passage of fire and smoke through the compartments of a building when closed, whilst also allowing occupants the means of escape. The fire rating of the doorset must have been tested to achieve at least the fire resistance of the walls, floors and ceilings as specified in the fire strategy. The four most common “FD” ratings are FD30, FD60, FD90 and FD120 – the number indicates the number of minutes (minimum) that the door has maintained integrity in test conditions.
All the components of the door ie. the door leaf, frame, ironmongery (hinges, handles etc.) and glazing should also have, as a minimum, the same rating as the door.
Ensuring Compliance and Safety
All fire doors and their individual components should be inspected regularly, especially in locations with high volumes of traffic. There are legal requirement for the frequency of fire door inspections in certain types of building, for example, the Fire Safety (England) Regulations 2022 made it a legal requirement from 23rd January 2023 for Responsible persons for all multi-occupied residential buildings in England with storeys over 11 metres in height to:
If you are unsure of the requirements for your building or would like to talk to us about our Fire Door Maintenance Subscription Service please get in touch.

Need to chat to some experts on penetration seals or cavity barriers?
Penetration Seals and Cavity Barriers
Breaches in compartment walls, floors and ceilings can vary greatly in size, from the gap between a door frame and the substrate to the space around service cables passing through walls. Openings or gaps of any size can provide a path for fire, smoke and toxic gases to spread so it’s vital that they are sealed with fire stopping materials and systems that have been designed and tested for effectiveness in their specific situation.
Gunfire are Third Party Accredited to install the full range of fire stopping solutions, including linear gap seals and cavity/fire barriers, to make sure your building and it’s occupants are safe in the event of a fire.
Compartmentation Surveys
To understand the integrity of the fire compartmentation in a building, we would recommend employing a competent person to carry out a Compartmentation Survey of your building. They will produce a report to provide a clear picture of all breaches and recommend the remediation that would be required to reinstate the integrity of the compartment lines.
Our Compliance Team, consisting of ten managers, can carry out compartmentation surveys and review the effectiveness of the existing compartmentation strategy to identify areas for improvement.
Unsure whether your building needs fire compartmentation? We offer fire risk assessments and fire compartmentation surveys to help you understand the fire risks and how they can be resolved. We’ll inspect the condition of your building’s existing compartmentation and identify areas that require fire doors maintenance/replacements or fire stopping.
Passive Fire Protection Services from Gunfire
In addition to Compartmentation Surveys we provide a wealth of passive fire and fire door solutions to ensure the safety of the occupants in your building, with the added peace of mind our clients gain when they know their buildings have compliant Third Party Accredited fire safety systems installed by a certified specialist contractor.
Don’t compromise on the fire safety of your building – contact us today to find out how we can help protect both your building and it’s occupants from the risks in the event of fire.




