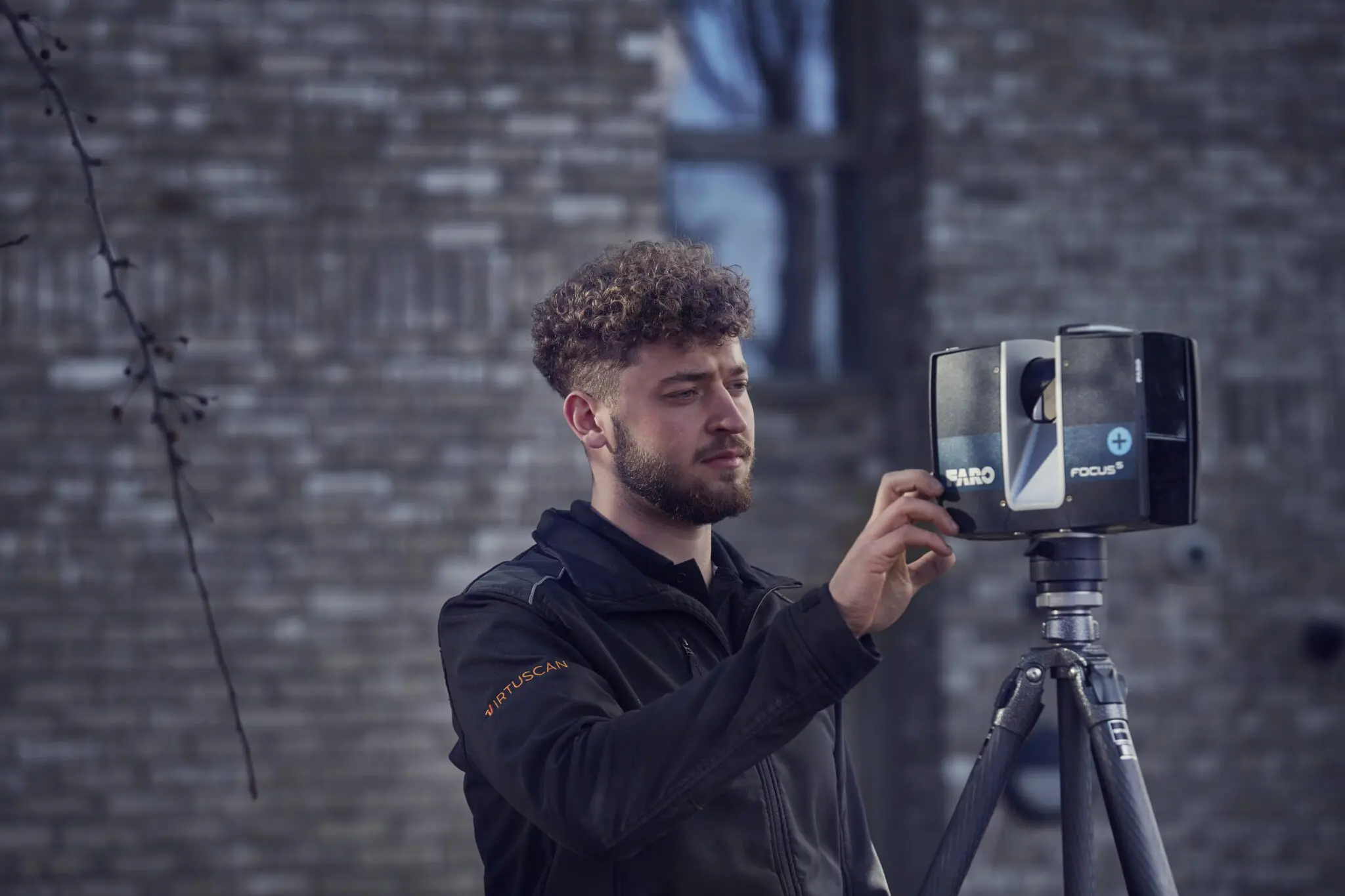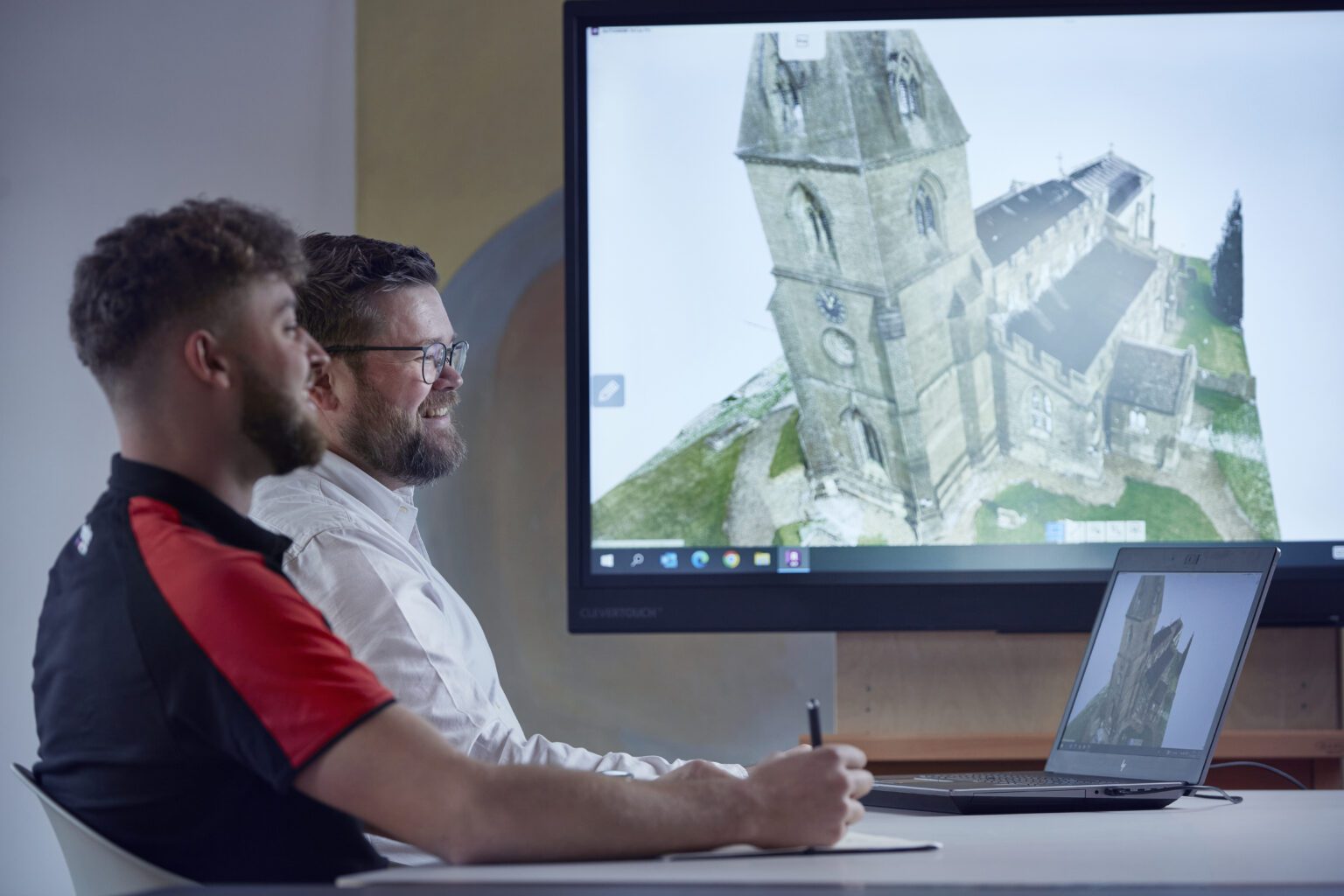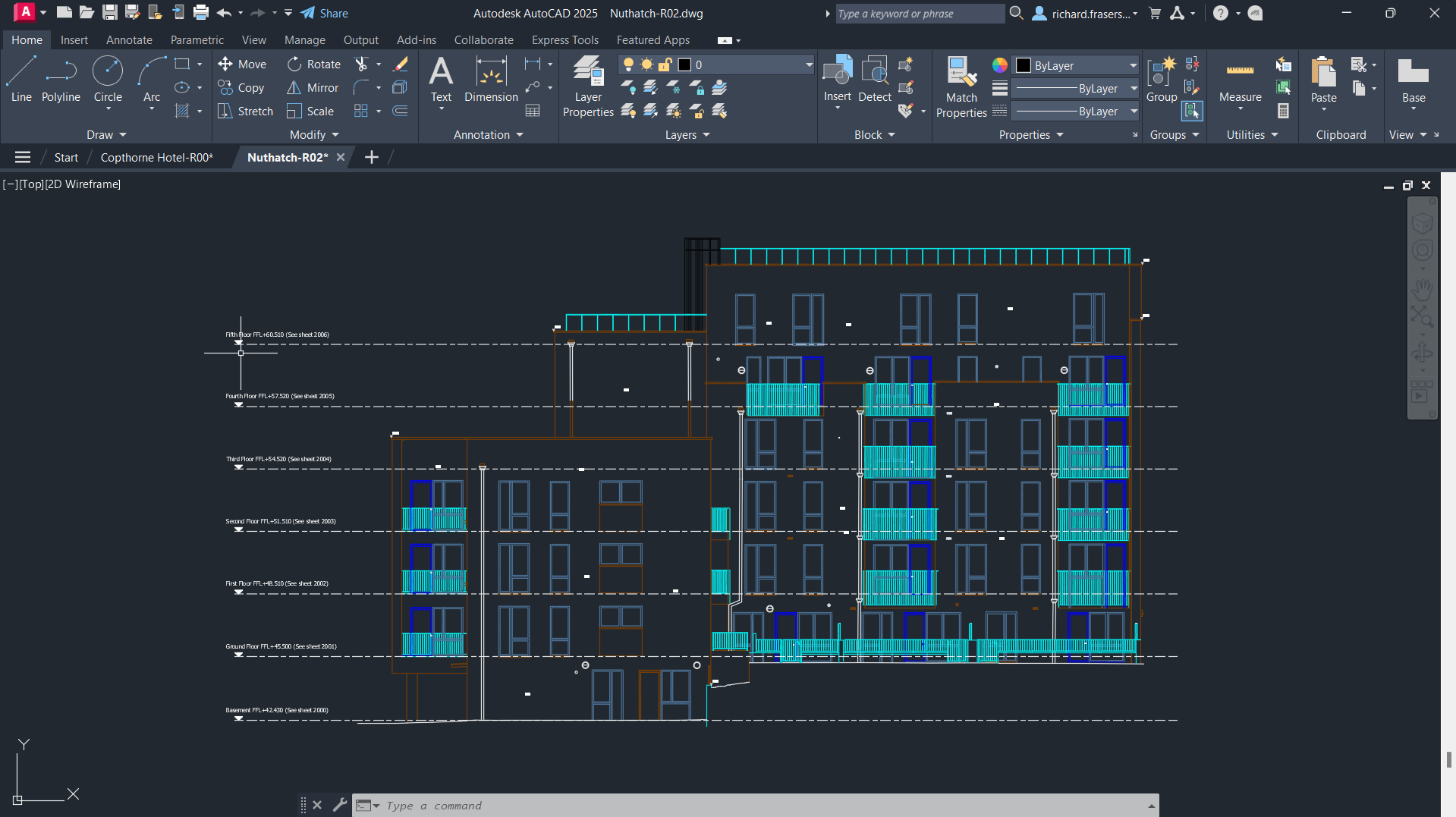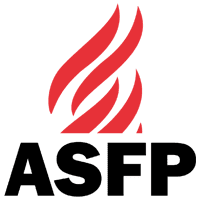Our Services
3D Scanning & Modelling for Fire Safety & Compliance
Accurate spatial data is the foundation of effective fire protection planning. At Gunfire, our 3D scanning and modelling services provide high-resolution digital representations of buildings and infrastructure.

These models support fire strategy development, compartmentation planning, and BIM integration, ensuring your fire safety documentation is precise, compliant, and future-proof.
What Is 3D Scanning and Why Does It Matter?
3D scanning uses advanced laser and imaging technology to capture the physical dimensions of a space with high accuracy. This data is then processed into detailed point clouds and converted into usable formats such as CAD drawings or BIM models.
In the context of fire safety, this level of precision is critical. It allows for:


Our 3D Scanning & Modelling Services
Applications in Fire Safety and Compliance
Our 3D scanning and modelling services are used across a wide range of fire protection scenarios, including:
Why Choose Gunfire for 3D Scanning?
Third-Party Accreditations
At Gunfire, we know that trust is everything when it comes to selecting a partner for your fire protection business. That's why we're committed to providing dependable and precise services that you can rely on. Our dedication to quality is evident in the third-party accreditations we've earned in the industry. You can rest assured that with Gunfire, you're in good hands.












